海外社会实践:英国可持续建筑环境暑期社会实践队“学”文化篇(二)
作者 : 环境与生态学院 于传洁 史罗克 王雨萌
实践课程
Practice Course
在学习之余,我们也进行了一些实践课程,譬如参观bre公园,自己做模型用VR技术互动,还有学习DIAL软件。
In addition to studying, we also had some practical courses,such as visiting the BRE park and learning DIAL and VR.
2019年7月30日,在老师和Mehdi博士的带领下,同学们参观了位于英国圣奥尔本斯的英国绿色建筑公园。英国建筑研究院里展览的民用住宅,总体来说体现出可持续建筑的理念,绿色节能的设计较多。常见的设置有隔热保温墙板,自然通风系统,新型绿色材料,光伏屋顶,可再生能源供热系统与室内水循环系统(可以利用生活废水和空调冷凝水)。目前国内已有类似技术,但是应用范围和商业化水平应该有限。
On July 30,2019, under the guidance of Dr. Medhdi, we visited the BRE in St. Albans. Residential buildings exhibited in the park reflect the concept of sustainable architecture in general, and there are many designs for energy conservation. Common solutions include insulated wall panels, natural ventilation systems, new green materials, photovoltaic roofs, renewable energy heating systems and indoor water circulation systems (which can utilize domestic wastewater and air conditioning condensate). At present, there are similar technologies in China, but the scope of application and commercialization might be limited.
总体而言,这些设置的共性是使用可再生能源和降低建筑使用能耗。通过这次参观游览,同学们对于可持续建筑的实践有了更深的了解,通过对比两国民用住宅可持续措施的异同,同学们也更加可能对未来国内可持续建筑的发展方向有更清晰的认识。
Overall, the commonality of these settings is to use renewable energy and reduce energy use in buildings. Through this visit, the students had a deeper understanding of the practice of sustainable buildings. By comparing the similarities and differences between the residential sustainable measures used in Britain and China, students are more likely to have a clearer direction for the future development of sustainable buildings in our own country.
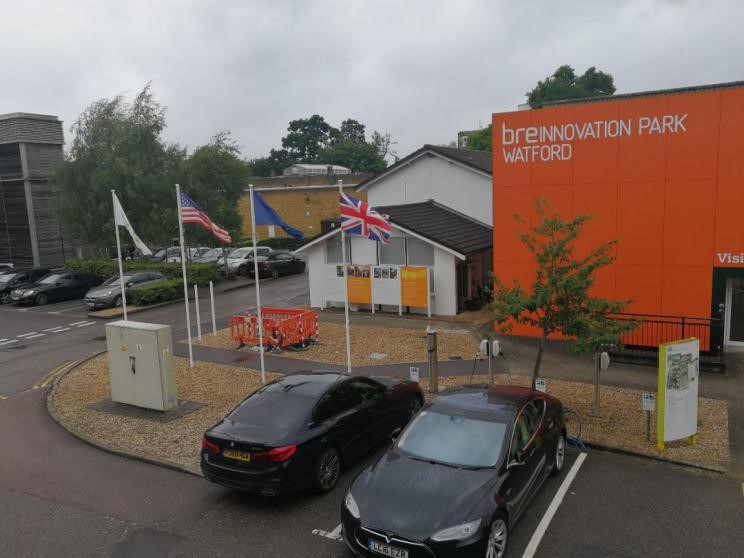
DIAL+是一个可以模拟出一定时间内天气变化和室内外温度差的软件,在进行房屋状况模拟之前,我们需要先对模拟房屋的数据进行设置,房屋的外表,窗户,墙,门,天窗等等。在设置结束之后,我们能看到软件模拟出的一年或者一季度之内的房屋内外温度对比,光照变化,室内各处温度差异和光照差异。通过这个软件,我们可以在进行房屋设计的时候,提前对房屋进行状况模拟,这样能大大减少房屋二次修建的部分和消耗。
DIAL+ is a software that can simulate the weather change and indoor and outdoor temperature difference within a certain period of time. Before the simulation of housing conditions, we need to set the data of the simulated house, such as the appearance of the house, windows, walls, doors, skylights and so on. At the end of the setup, we can see how the software simulates the temperature inside and outside of the house over the course of a year or a quarter, changes in light, differences in temperature and light across the room. Through this software, we can simulate the condition of the house in advance when designing the house, which can greatly reduce the part and consumption of the second construction of the house.
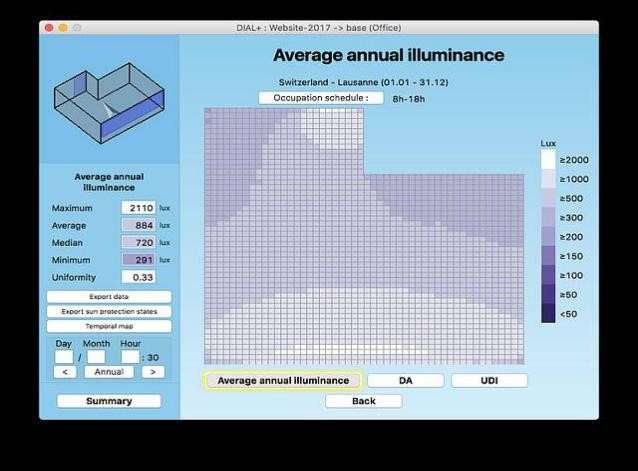
VR是利用现实生活中的数据,通过计算机技术产生的电子信号,将其与各种输出设备结合使其转化为能够让人们感受到的现象,这些现象可以是现实中真真切切的物体,也可以是我们肉眼所看不到的物质,通过三维模型表现出来,相应的建模软件有TinKerCAD,SU等等,通过VR技术,作为房屋设计师的我们,可以让投资商和商户提前感受到建筑的分布和结构,能更好的调和投资方和施工方的合作。
VR is the use of the data in real life by electrical signals generated by computer technology, combined with a variety of output devices so as to make people able to feel the phenomenon. This phenomenon can be a real in reality, or something invisible to the naked eye through the three-dimensional model. The corresponding modeling softwares include TinKerCAD, SU, and so on. Through VR technology, as a building designer, we can make the distribution and structure of the buildings for the investors and businesses ahead, which can better adjust harmonious cooperation between investors and contractors.
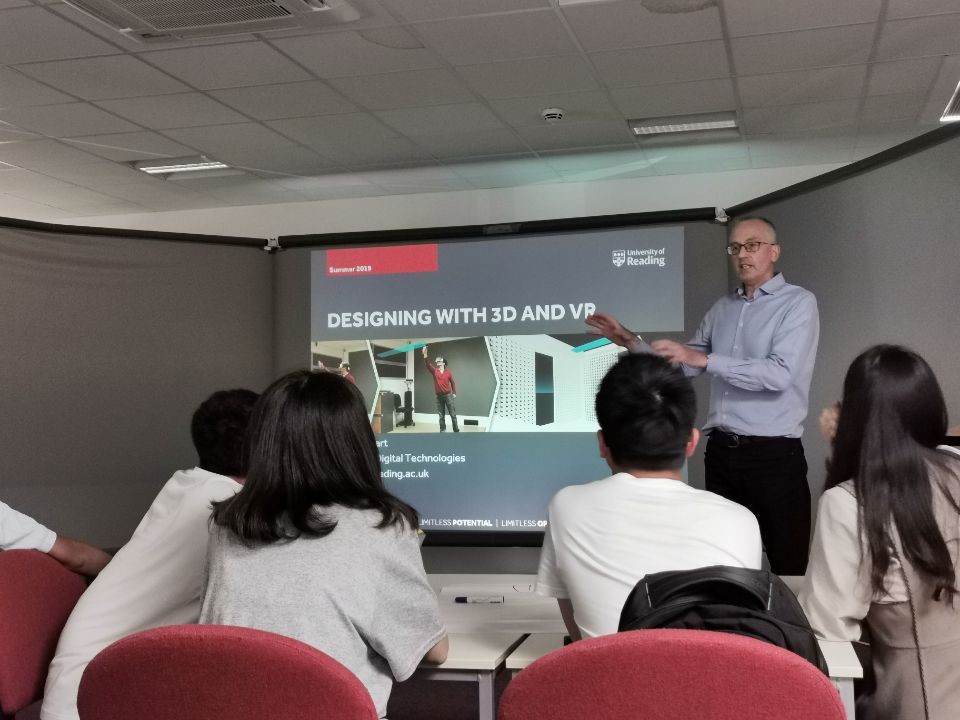
2019年8月6日下午我们来到仿真实验室,lan Ewart博士让同学们设计电话支架并生成设计的三维模型,同学们对陌生的软件积极探索,集思广益,设计出各式各样的手机支架。之后, Lan Ewart 博士将设计模型导入虚拟现实,并让同学们使用iPhone8的虚拟现实模型进行测试。
In the afternoon of August 6, 2019, we came to the simulation lab. Dr. Ian Ewart asked students to design the phone holder and generate the 3D model of the design. Students actively explored the unfamiliar software and put their ideas together to design various mobile phone holders. Then, Dr. Ian Ewart imported the design model into virtual reality and let students test it using the iPhone 8's virtual reality model.
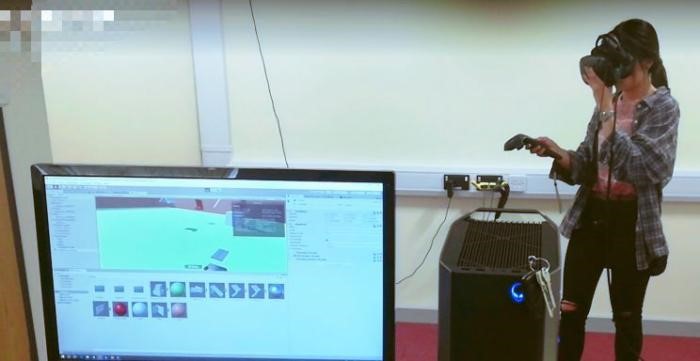
未来城市畅想
Imagination of Future City
2019年8月2日,在英国皇家工程院士Prof. Patrick Godfrey的带领下,同学们对未来的重庆会怎样进行了畅想。在下午,同学们经过激烈且有趣地讨论和合作之后,每个组都画出了不同类型的未来重庆。
on August 2, 2019,all students thought about the future of Chongqing under the guidance of Prof. Patrick Godfrey who is the fellow of Royal Academy of Engineering.In the afternoon, after discussion and cooperation, each group drew different types of future Chongqing.
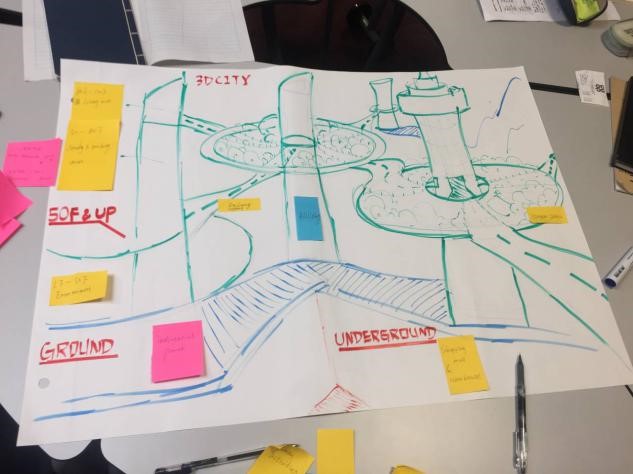
在第一组的绘图中,重庆的每一个区都建立了一栋高塔,高塔之间都有道路连通,高塔里有住宅区和工作区,塔的地下层是商业区,地表是工业区,这样的建筑将重庆的不同职能的区域划分很清晰。
In the first group of drawings, a high tower was established in each district of Chongqing. There are road connected between the towers. There are residential areas and working areas in the towers. The ment of the towers is the commercial area. The surface is the industrial areas. Such buildings clearly define the different functions of Chongqing.
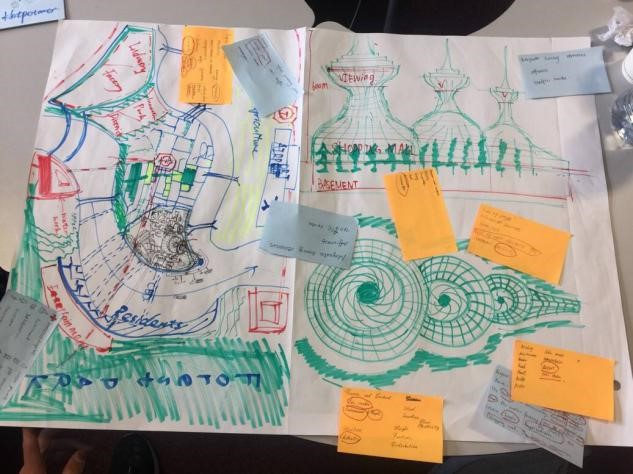
第二组的绘图中将森林转移到了高处,城市分区变得明显,还设计了重庆标志性的建筑“hotpot”。
In the second group of drawings, the forest is transferred to a high place. The urban area became obvious, together with the landmark building hot pot.
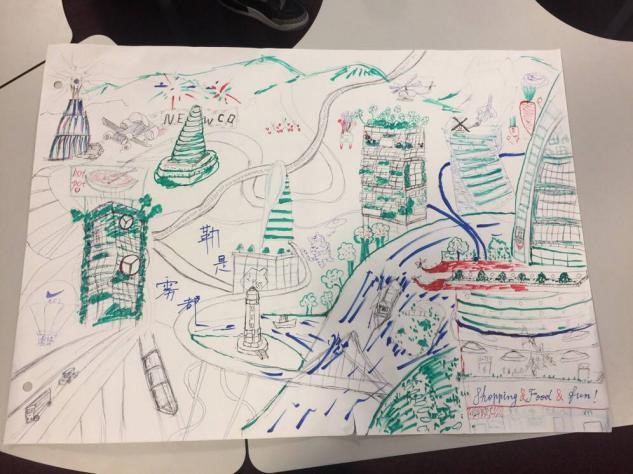
第三组以绿色建筑为主题,以环保为目的。植物与建筑的融合更加节能,高空建筑提高了空间的利用率。交通以空中缆车为主。更加方便快捷安全,节省占地面积。
The third group is d on green buildings and designed for environmental protection. The integration of plants and buildings is more energy-efficient, and high-altitude buildings increase the utilization of space. The traffic is dominated by aerial rope cars. It is more convenient, faster and safer, saving floor space.
第四组的未来城市设计如下图:
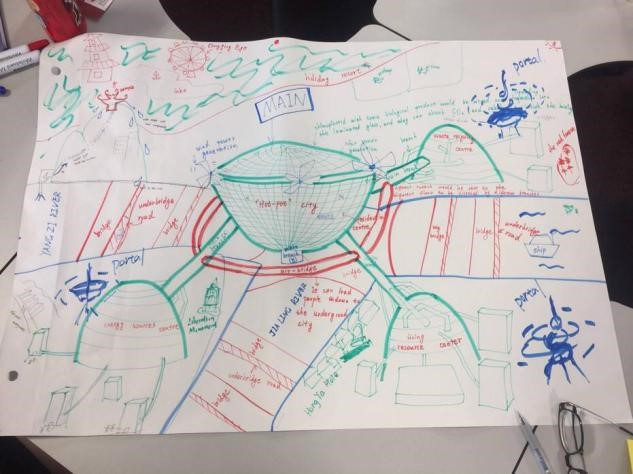
图中最核心的部分是“火锅”大楼(因为它的形状酷似火锅)它的外墙边沿具有风能发电设施,玻璃板具有太阳能发电设施。值得一提的是,将一种可以维持叶绿体活性的物质与叶绿体相混合,存在于玻璃夹层中,可以利用它吸收建筑内部二氧化碳并提供氧气。与主要建筑相连的是四条主支路,其中一条通向地下城,另三条分别通向重庆的三个部分。这三个部分有不同的功能,且连接着三个方向便利交通。
The fourth group of future urban designs are as follows:
It’s main part is the “hot pot “building because it looks like a hot pot. We could see there are some wind power generations and solar power generations on the outer walls. The most important thing is the chloroplast with some biological products would be mixed and liquid into the laminated glass, and they can absorb carbon dioxide inside the main building and provide oxygen. The main building is ed with four main branches, there is only one could lead people down to the underground city,and the other three main branches,which have different function,are ed to three parts of Chongqing to make the transportation convenient.
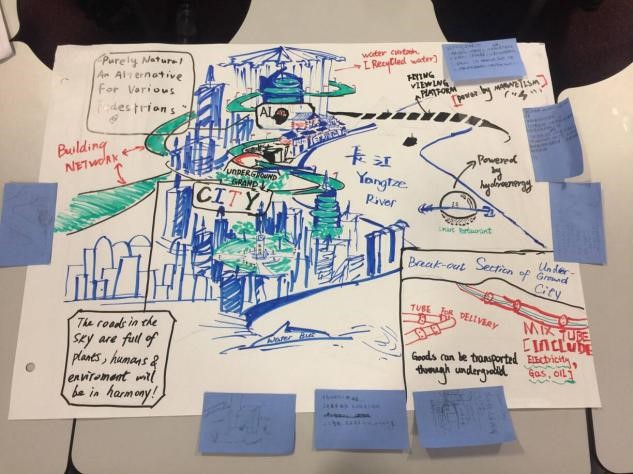
第五组的绘图中,城市所有的物资供给和能量全部在地下,通过管道运输,每个建筑物通过空中的路相连接,有万物互联的意思在。城市被划分为很多区域,每个区域有相应的巨型芯片通过人工智能控制,空中有磁力飞行观景器,长江上有通过水能所提供机械能和电能的球形场所
In the drawing of the fifth group, all the supplies and energy of the city are underground, transported through pipelines, and each building is connected by airways, meaning that everything is connected. The city is divided into many areas, each of which has a corresponding giant chip controlled by artificial intelligence, a magnetic flying viewfinder in the air, and a spherical place on the Yangtze River that provides mechanical energy and electrical energy through the water energy.
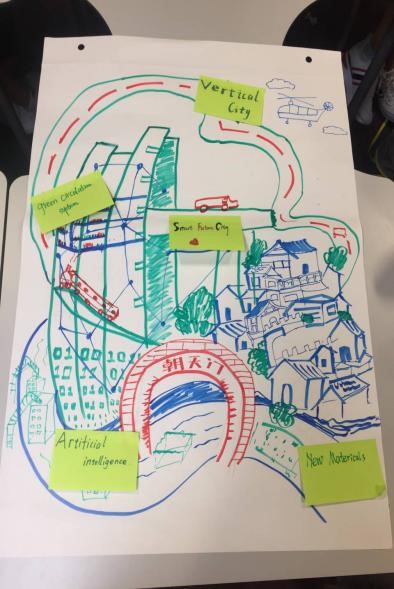
第六组的绘图理念是绿色环保,采用新型材料进行房屋和道路的建造,将智能技术应用于房屋建筑,同时建立起一套绿色循环系统,进行道路的扩建,使得交通更加便利
The drawing concept of the sixth group is green and environment-friendly. It uses new materials to build houses and roads, applies smart technology to building constructions, and establishes a green circulation system to expand roads, making transportation more convenient.
之后,教授与同学们讨论了各自关于未来重庆的想法,并鼓励我们在未来工作中可以改变我们的世界。
After that,Prof. Patrick Godfrey had a discussion with all students about their idea of the future Chongqing. And he encouraged us to change the world in the future work.
小组汇报
2019年8月8日下午和8月9日上午,同学们分为六组分别对这三个星期的游学生活进行了汇报展示,向老师和同学们分享了这段时间的生活和感受。
In the afternoon of August 8, 2019 and the morning of August 9, 2019, all students(divided into six groups) had presentations to share their lives and feelings about the three weeks' traveling and studying to our professors and classmates.
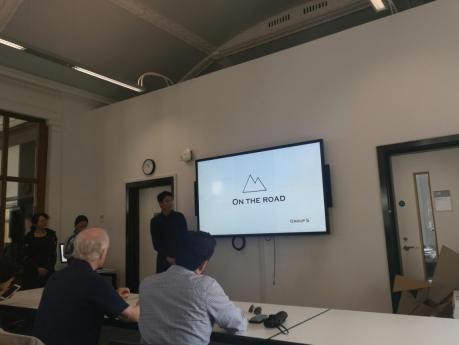
小组展示
Presentation
每位同学都上台分享了时长2分钟左右的体会感受。三个星期前,我们从伦敦出发,一路向北。我们途径牛津,伯明翰,利物浦,走到苏格兰,最北至圣安格鲁斯,然后调转车头,走过爱丁堡,约克,最后来到雷丁开始学习。我们前往布里斯托大学,剑桥大学听教授讲座,在雷丁大学生活学习。一路上我们听见很多,学到很多,不仅有异国他乡的风土人情,还有可持续建筑发展的迫切,学习到批判性思维的重要,也有很好的实践和提升我们的英语能力。不仅于此,我们也从中感悟到团队协作的重要,收获了友谊和难以忘怀的时光。
All students shared their experience for about two minutes. Three weeks ago, we set off from London and went to north. We went through Oxford, Birmingham, Liverpool till Scotland, and the most north was St.Anglos. Then we turned around, passing by Edinburgh, York, and finally came to Reading to start studying. We went to Bristol University, Cambridge University to listen to professors' lectures and study at University of Reading. We have heard and learned a lot, including not only the local conditions and customs of foreign countries, but also the urgency of sustainable architectural development, the importance of learning critical thinking, as well as good practice and improvement of our English ability. We also realized the importance of teamwork and friendship and got unforgettable time.
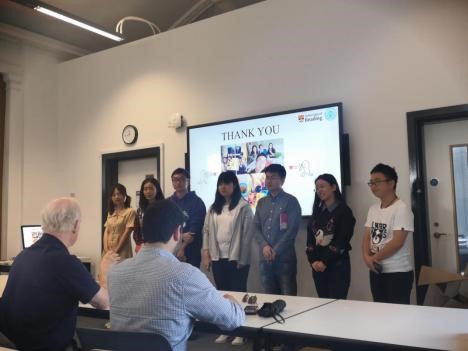
教授提问
Professors are asking some questions
 我要投稿
我要投稿
